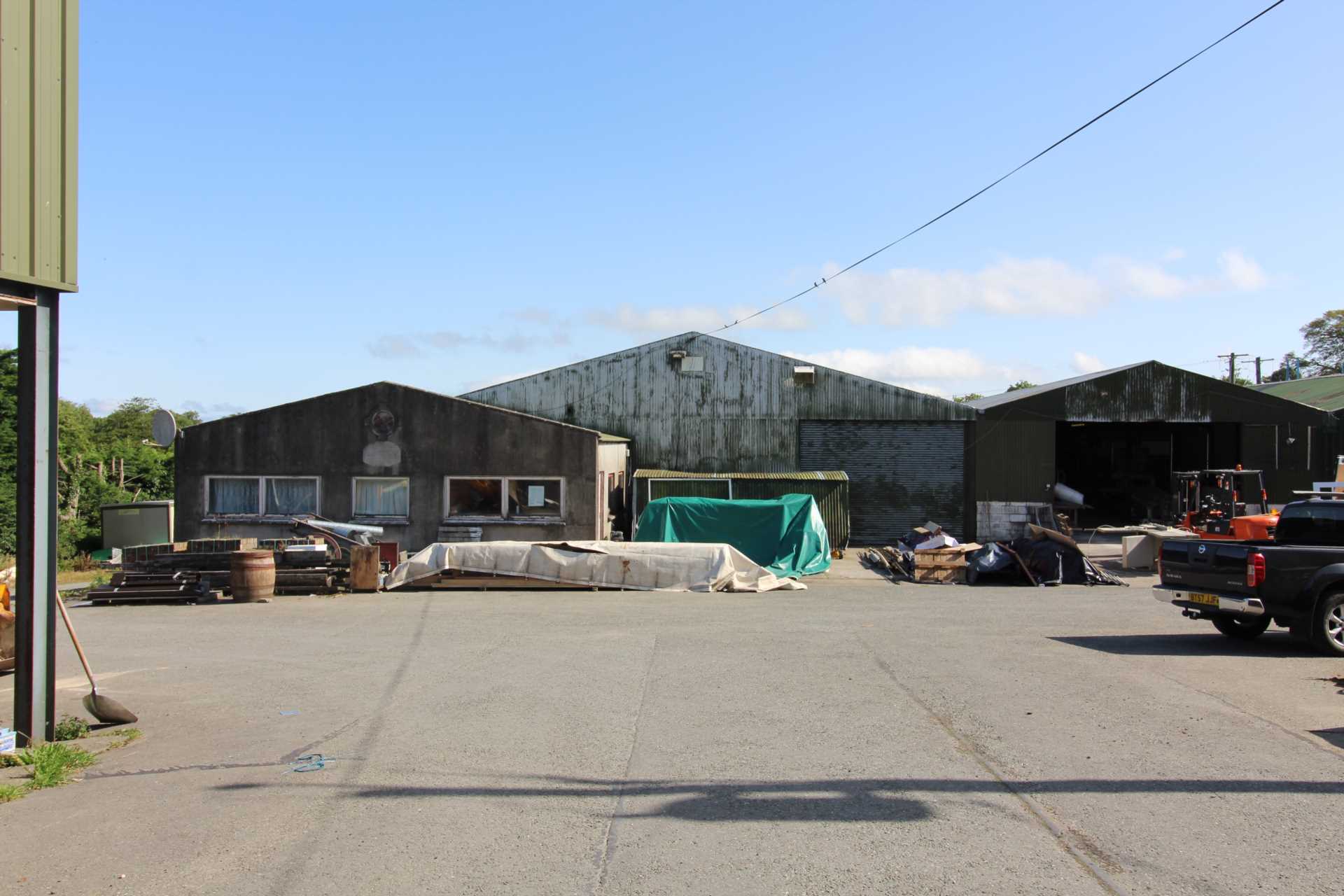
Unit D12, Southern Link Business Park, Naas, Co. Kildare
Modern, Terraced Retail/Warehouse Unit extending to 6,350 sq. ft (590 sq.m)
Read more
Block 1 Unit D, Link Business Park, Kilcullen, Co. Kildare
Terraced Industrial Unit extending to c. 180.4 sq m (1,942 sq ft)
Read more
Unit B, Block 1, Link Business Park, Kilcullen, Co. Kildare
Mid-Terraced Industrial Unit extending to c. 100 sq m (1,076 sq ft)
Read more
Unit A11 Kingswood Business Park, Clondalkin, Dublin 22
Modern Mid-Terrace Industrial Unit
Read more
Unit 2B Crabapple Road, Momentum Logistics Park, Naas, Co. Kildare
Newly Refurbished mid terraced, trade Counter Unit.
Read more
T59 Maple Drive, Momentum Logistics Park, Naas, Co. Kildare
The property comprises a mid terraced industrial unit. which includes offices and staff facilities, with external hard-standing yard for loading/unloa
Read more
Unit 2E, Kylemore Industrial Estate, Killeen Road, Dublin 10
Mid-Terrace Industrial Unit extending 2,595 sq. ft (241 sq.m)
Read more
Block 7 Unit B, The Link Business Park, Kilcullen, Co. Kildare
Mid terrace unit located to the rear of the park
Read more
Unit 3 Block C, Acorn Business Park, Rathangan, Co. Kildare
Modern Industrial / Warehouse Unit extending to c. 213 sq m (2,293 sq ft)
Read more
Tralee Road Industrial Estate, Moanmore, Castleisland, Co. Kerry
Detached Industrial Building extending to c. 1440 sq.m (15,500 sq.ft)
Read more
Unit B, Block 9, The Links Business Park, Naas Road, Kilcullen, Co. Kildare
Semi-Detached Industrial Unit with Yard
Read more
Former Bord Na Mona Plant, Kilberry, Athy, Co. Kildare
– Industrial Building 1: 1,770 sq. m. (19,053 sq. ft.)- Industrial Building 2: 1,369 sq. m. (14,740 sq. ft.)- Industrial Build
Read more
Former Bord Na Mona Yards, Kilberry, Athy, Co. Kildare
– Yard 1: c. 3 Acres- Yard 2: c. 5.5 Acres- Yard 3: c. 3.25 Acres- Yard 4: c. 8 Acres
Read more
Unit 42, Block 528 Grant`s View, Greenogue Business Park, Rathcoole, Co. Dublin
Mid-terrace warehouse facility extending to approx. 1,042.40 sq.m (11,220 sq.ft). Steel portal frame construction with block infill walls & twin skin
Read more
Purpose Built Motor Showroom, Wexford Road Business Park, Carlow
The property comprises a car showroom to the front with service area and valet bay to the rear.
Read more
Building 3, Lullymore Industrial Estate, Co. Kildare
Former Bord na Mona Manufacturing Facility
Read more
Unit 39A & B Momentum Logistics Park, Naas, Co. Kildare
The Subject properties will comprise of terraced warehouse/office at ground and first floor, extending to Unit A: 1306 sq m (14,057 sq Ft). Unit B: 10
Read more
Unit 28B Momentum Logistics Park, Naas, Co. Kildare
The Subject property will comprise of detached warehouse/office at ground and first floor, extending to 5,582 sq m (60084.15 sq Ft).
Read more
Unit 28A Momentum Logistics Park, Naas, Co. Kildare
The Subject property will comprise of detached warehouse/office at ground and first floor, extending to 3,365 sq m (36220.55 sq ft).
Read more
Unit W6 Momentum Logistics Park, Ladytown, Naas, Co. Kildare
Detached State of the Art Industrial Unit
Read more
Joinery Workshop, Callaighstown, Rathcoole, Co. Dublin
The subject property comprises a ready-to-go joinery workshop.
Read more
