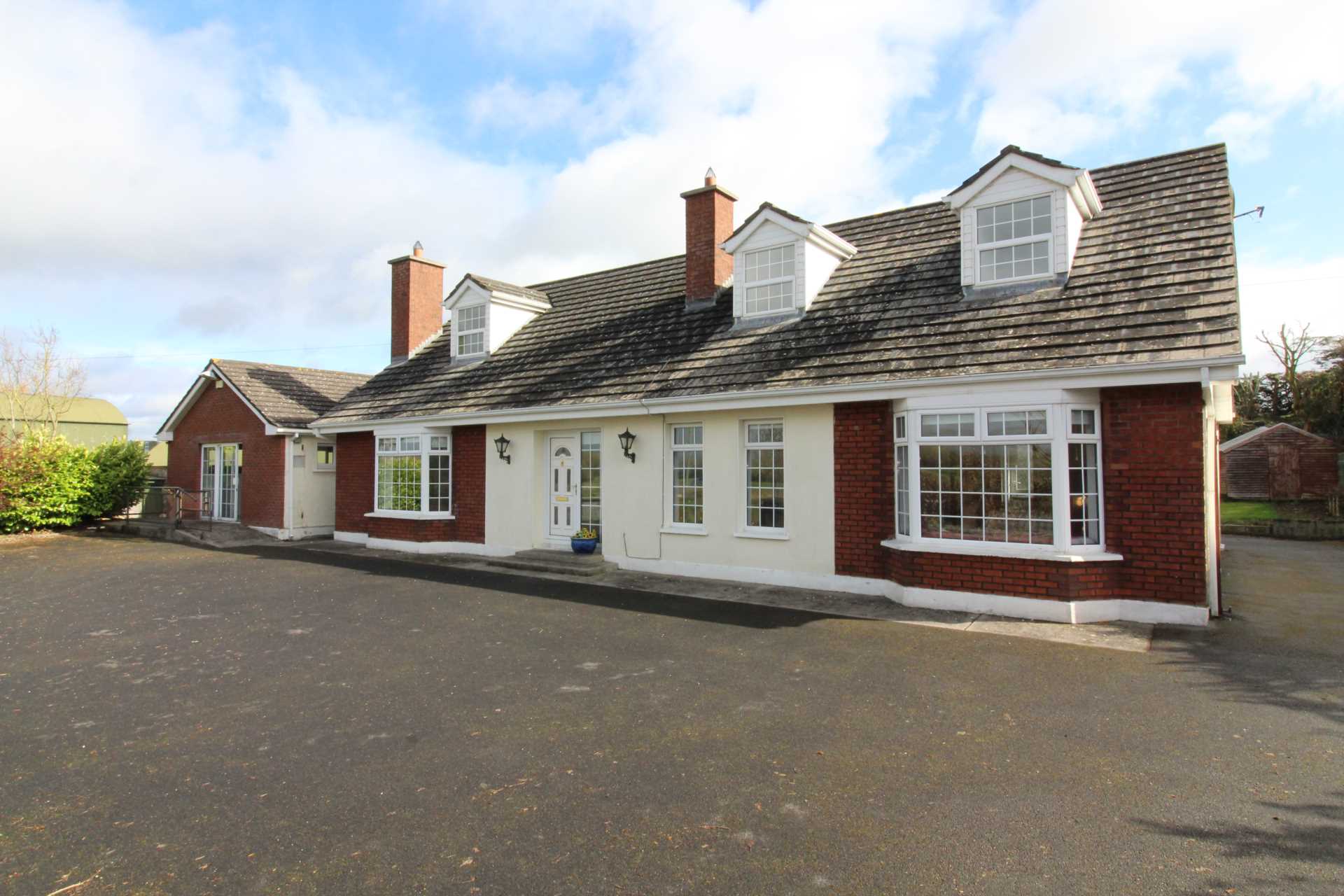
Residence & Créche, Grangemellon, Athy, Co. Kildare
























































































Residence & Créche, Grangemellon, Athy, Co. Kildare
Type
Detached House
Status
Sale Agreed
BEDROOMS
3
BATHROOMS
4
Size
374 sq.m.
0.50 acres
BER
Description
This large family home offers an excellent opportunity to make use of the considerable additional space the property offers. The detached créche facility could easily be converted to a wide range of potential uses including home office / gym, granny flat, games room or garage . (SPP) The first floor of the residence is a blank canvas that could easily provide additional bedrooms, bathroom, home office, etc.
Athy is a vibrant commercial and residential town located approximately 16km from Carlow, 22km from Portlaoise & 70km from Dublin. The town has witnessed substantial growth in recent years with several new residential & commercial developments. A number of national retailers have established themselves within the town centre due to the rise in population. The town is also a popular choice for Dublin commuters due to the excellent road network, with the N71 providing access to the M9 Motorway and the M7 Motorway (Exit 15 within 20km). A new ring road is under construction which will further reduce traffic congestion in Athy. Public transport links are excellent with numerous local and regional bus routes serving the town along with a dedicated train station situated on the Kildare – Waterford rail line. The subject property is located in the townland of Grangemellon, just off the Carlow Road within minutes of the town centre. The property is situated in a scenic country setting with the River Barrow located just 200m away. The property is accessed via a portion of the old road providing a quiet traffic free environment.
Residence
The residence comprises a detached dormer bungalow on a site of approx. 0.5 acres (0.2 hectares). The accommodation briefly comprises hallway, kitchen, utility, two reception rooms, three bedrooms with master en-suite & two bathrooms. The first-floor has not been fully completed and provides an excellent opportunity for the provision of additional bedrooms, a home office, storage etc. The windows are double glazed throughout and the property is heated via an oil-fired central heating system. Outside there is a private east facing rear lawn with patio and storage shed. We understand the property is serviced by mains water and a six module Puraflo septic tank.
Créche
The building comprises a purpose-built crèche facility extending 167.5 sq.m. (1,803 sq.ft.) and suitable for accommodating up to 36 children in full day care. The accommodation briefly comprises baby room, toddler room, pre-school room, sleep room, changing room, staff room, kitchen, office, and storage along with toilet facilities. There is an additional secure play area with separate lawn to rear along with a large tarmac parking / bus drop-off area to front. The rear section can be re-configured due to the lack of internal structural walls and the entire is suitable for wide range of commercial or residential uses (SPP).
Features
- Ready-to-go créche facility
- 0.5 acre (0.2 hectare) site
- Private east facing rear garden
- Tarmac parking / bus drop-off area
- Range of potential uses (SPP)
- Extends over 4 000 Sq.Ft.
- Investment opportunity